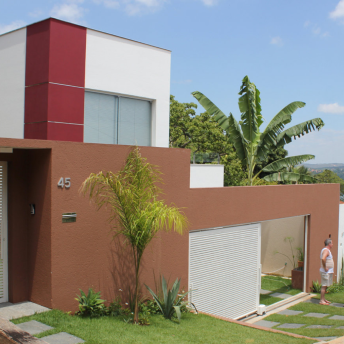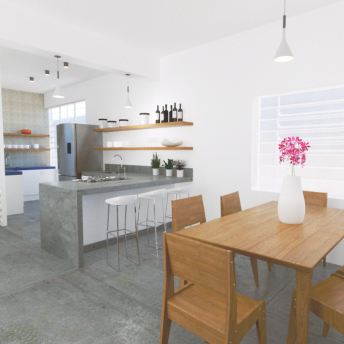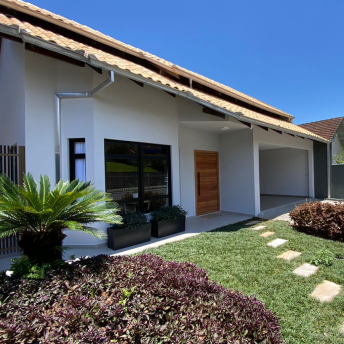Spiral Artworks
Commercial building design
Prudente de Morais, Brazil
2011
Overview
The Spiral Artworks is a contemporary commercial building designed to expand the footprint of Wagner Freitas’ art and furniture store in Prudente de Morais, Brazil. Located in a small municipality characterized by colonial-style architecture, this project introduces a bold, modern landmark that contrasts with its surroundings. The design integrates seven independent retail units on the ground floor, along with a flexible multiuse space on the
first floor that will serve as an extension of the existing store during peak demand or be rented to third parties for events and exhibitions. The building’s striking angular form, golden-tinted cladding, and expansive glass façades create a distinctive aesthetic while meeting the growing demand for commercial and communal spaces in the region.

Initial conceptual sketch
Context and Site Analysis
The plot is located on the main street of Prudente de Morais, a Brazilian municipality developed along a major road connecting two key cities. Wagner Freitas, a local multidisciplinary artist, is known for his innovative blend of contemporary aesthetics and traditional craftsmanship, often using reclaimed materials like metal and hardwood. His store, Spiral, serves as both a gallery and retail space, showcasing his bespoke furniture and one-of-a-kind artworks, as well as pieces from other artists.
The plot’s prominent corner position on this busy road ensures high visibility, particularly for passing vehicles, making it an ideal location for attracting both local and transient customers. Its visibility is further enhanced by its proximity to the main city square and a gas station, providing a clear view, creating an focal point thus adding commercial value to the retail units. Being adjacent to the existing Spiral store, the new building functions as a seamless expansion. The first-floor multiuse space can serve as additional display area during peak demand or be rented for events and exhibitions, providing extra revenue and flexibility.
The site’s irregular shape, with sharp angles and non-standard boundaries, offered a unique design opportunity to create a bold, distinctive form that stands out. Surrounded by colonial-style homes and small local shops, the contemporary Spiral extension adds a striking contrast to the traditional architecture of the neighborhood.

Initial conceptual sketch

Site analysis showing sun path, Spiral’s existing building (light blue), views to the plot and its relation to the surroundings.
Architectural concept
When establishing the program for the extension, it became evident that the demand for additional display space for the store was seasonal. To ensure the project’s feasibility, we conducted research that included 25 interviews with potential clients and local companies in region to investigated the demand for commercial spaces and the features that those spaces must have. This revealed a demand for 15-25m2 retail spaces with to be rented out independently, as well as a venue for events and conventions, with varied size requirements.
We determined that the building should:
- Incorporate seven independent retail units on the ground floor, targeted at small businesses such as hairdressers, barbershops and cafés;
- House a flexible multi-use space on the first floor, adaptable for events, workshops, and conventions while seasonally serving as an additional display space for Spiral;
- Allow for phased construction, accommodating financial constraints while minimising disruption to existing operations.

Ground and first floor schematic plans
At the ground floor the peculiar shape of the plot presented an opportunity to explore unusual, non-standard formats for the retail units.. Each shop has a unique form and its own toilet, designed to meet the needs of different business types identified in our research. Retractable metal roller shutters provide security, while renters have the option to add large glass windows for display purposes.
The multi-use space on the first floor is accessible via a street-level staircase and through Spiral’s mezzanine, both leading to an
external footbridge connecting to the three entrances. Sliding walls allow for flexible configurations, ranging from 44m² to 190m², accommodating multiple events simultaneously or as a single unit.
Externally, the design features three distinct volumes, unified by consistent materials, shapes, and visual flow. The asymmetry and sharp angles create a striking architectural statement, while the cylindrical bars in front of the large glass façades echo Freitas’ artistic identity, a recurring motif in his work.


At the same level as the first floor of the existing store for a smooth integration between the spaces, reducing the costs with heavy weight lift for the furniture, as the existing store have one already that could be used.







